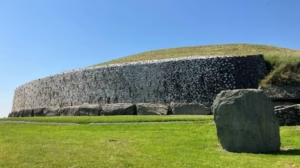An exceptional Roman-era mosaic floor and well-preserved architectural remains have been uncovered near the town of Alès in southern France, revealing a once-thriving settlement from the 2nd to the 6th century AD.
Between February and June 2025, archaeologists from the French National Institute for Preventive Archaeological Research (INRAP) excavated a 3,750 m² site in the Ermitage area overlooking Alès. Commissioned by the French state (Drac Occitanie), the excavation brought to light a densely inhabited area spanning several centuries of continuous occupation during the Roman and Late Antiquity periods.
Ancient Engineering Mastery: Rock-Cut Homes and Water Management
The team uncovered at least four partially rock-cut dwellings, showcasing advanced Roman construction techniques. These structures reveal sophisticated waterproofing systems: their interior walls were coated with clay to prevent water seepage from the surrounding limestone during rainfall. Traces of ancient wall paintings, though faint, are still visible in certain areas.
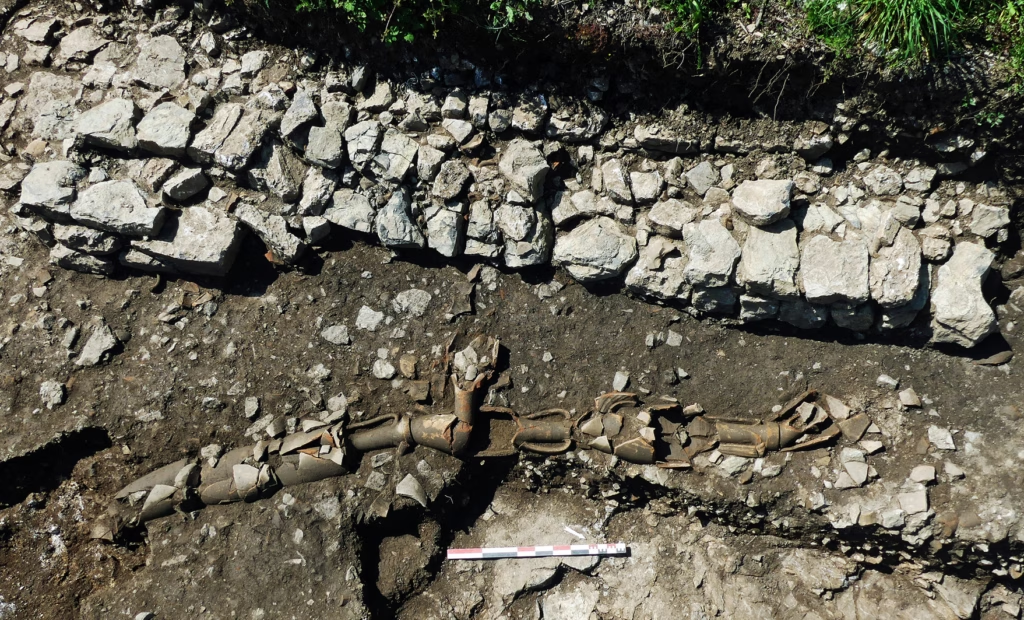
The floors rested on a base layer made of crushed limestone and chippings, topped with either limestone slabs or lime-based concrete flooring—typical of Roman domestic architecture.
Monumental Building with Ornate Mosaics
A particularly impressive discovery is a large building covering around 750 square meters. This structure appears to have gone through two distinct architectural phases. Initially featuring beaten earth floors, it was later upgraded with concrete pavements, some of which were decorated with mosaic tesserae—small, often cube-shaped pieces used in intricate tile work.
An ingenious rainwater drainage system was discovered on the eastern side of the structure, composed of repurposed amphorae with their ends cut off and fitted together to form a pipeline—an elegant example of Roman environmental planning.
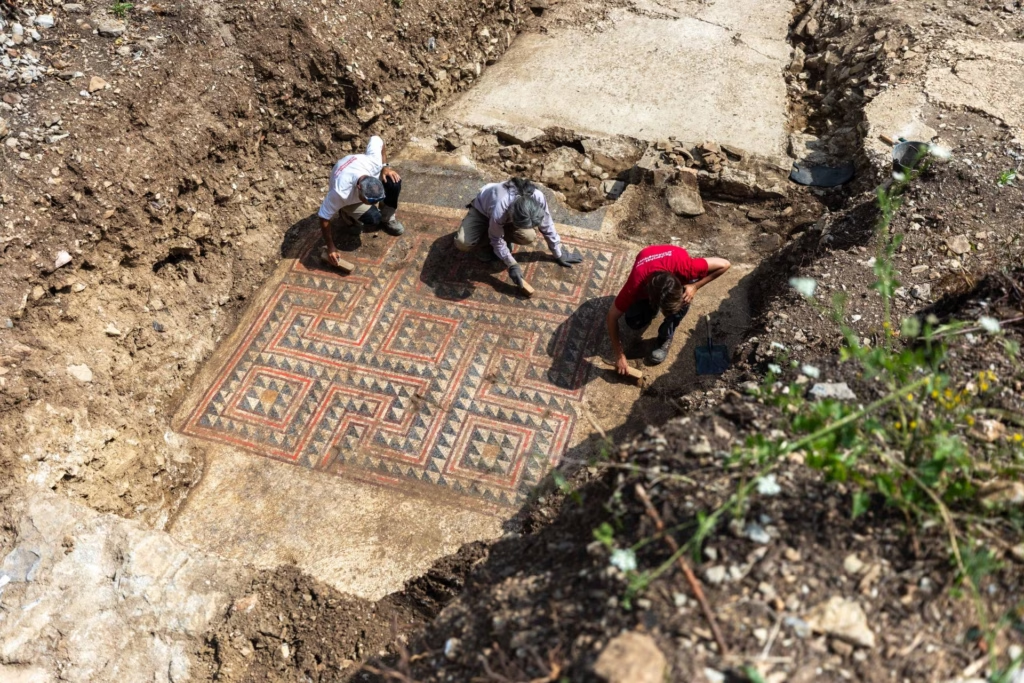
A Masterpiece of Roman Mosaic Art
Within a 4.5 x 3.8-meter space, archaeologists revealed a stunning multicolored mosaic floor. At the center lies a geometric design composed of white and black tesserae, some enhanced with a reddish-purple paint. Early studies suggest the possible use of cinnabar, a rare and precious mercury sulfide pigment, prized in Roman decorative arts.
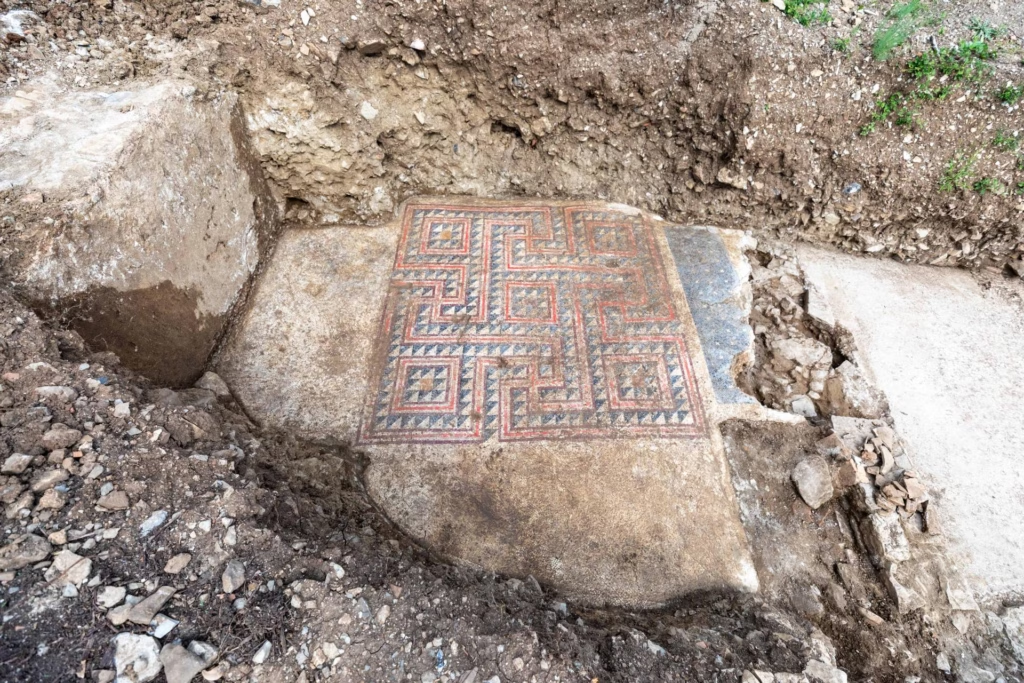
Unusually, some tesserae were painted yellow. Surrounding the central motif are two white, patternless sections, possibly indicating alcoves or furniture placements. One edge of the floor features a black background with white cross motifs framed in white, which may mark the location of a doorway leading to another room.
Ongoing research aims to confirm whether the structure was a domus—a typical Roman urban house occupied by a wealthy family.
Late Antique Cemetery: Clues from the 5th–6th Centuries
To the south of the site, a small burial area with ten graves has been attributed to the Late Antiquity period (mid-5th to late 6th century AD). The deceased were buried with their heads facing west, and some appear to have been placed in wooden coffins or plank-lined pits. Several graves were topped with stone coverings and, interestingly, lacked typical grave goods.
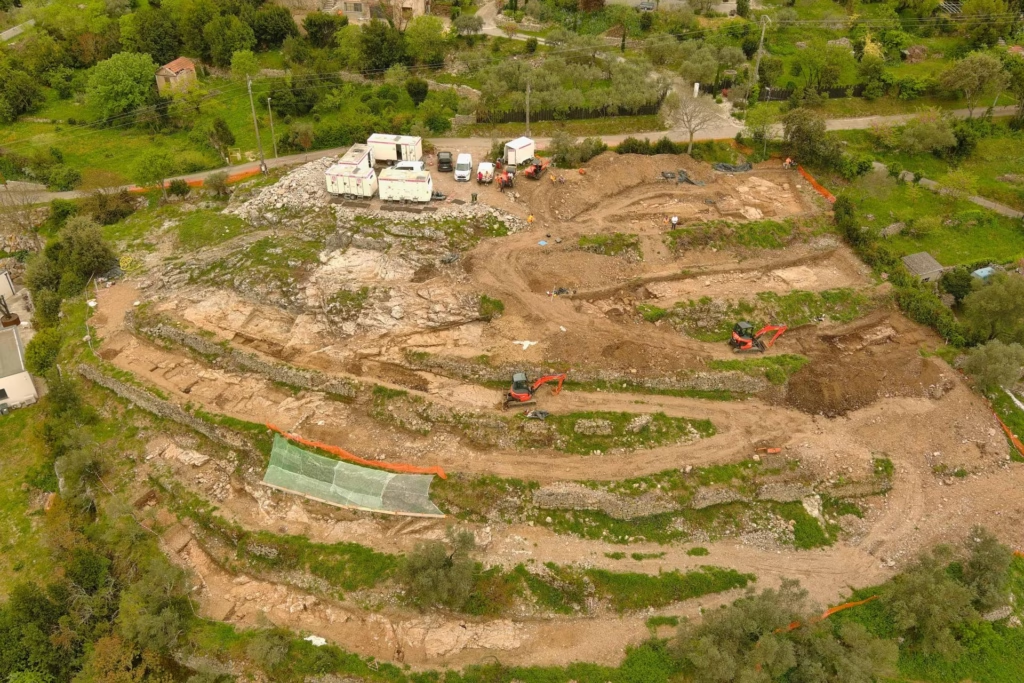
Two additional isolated burials to the northwest may belong to the same period. Radiocarbon analysis will help determine their exact dates.
From Roman Ruins to Agricultural Terraces
In more recent centuries, the site underwent major transformations. Between the 16th and 18th centuries, it was reshaped into agricultural terraces known locally as faïsses, then modified again in the 19th century. Despite these changes, the ancient remains below were remarkably well-preserved.
Cover Image Credit: A richly colored Roman mosaic featuring geometric interlace patterns, uncovered during the 2025 archaeological excavation in the Ermitage area near Alès, Southern France.© F. Chandevau, INRAP




